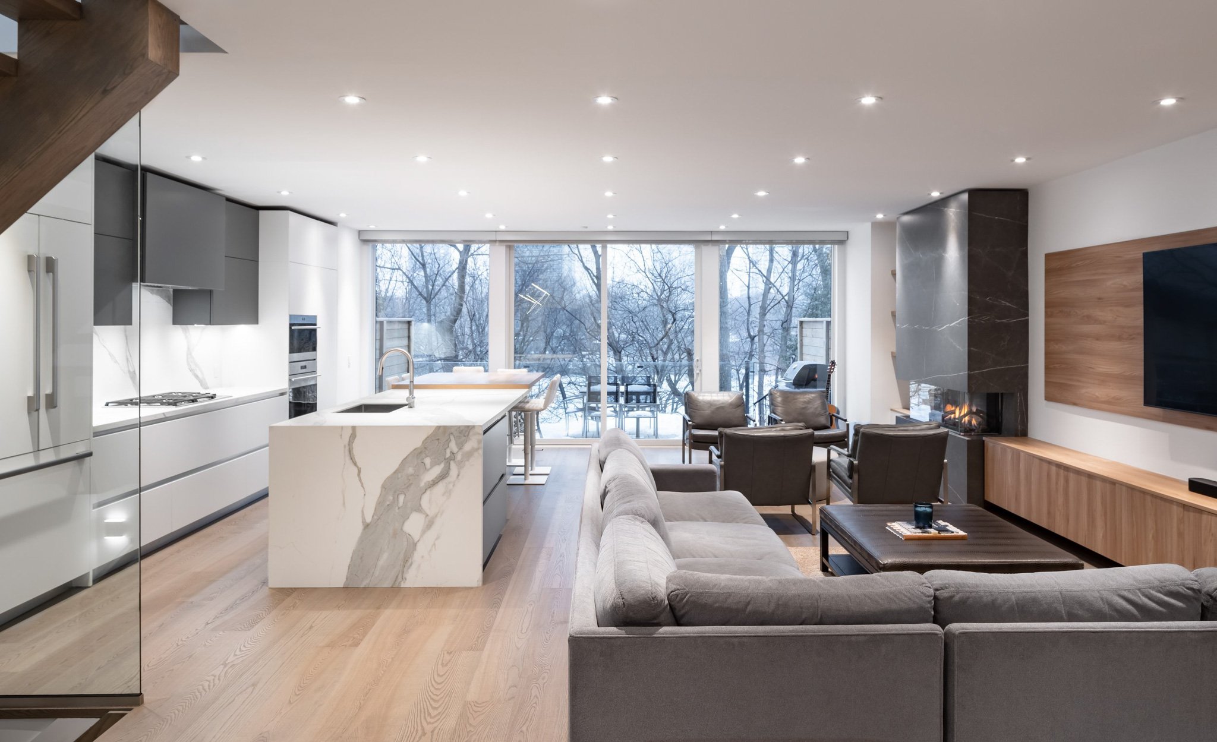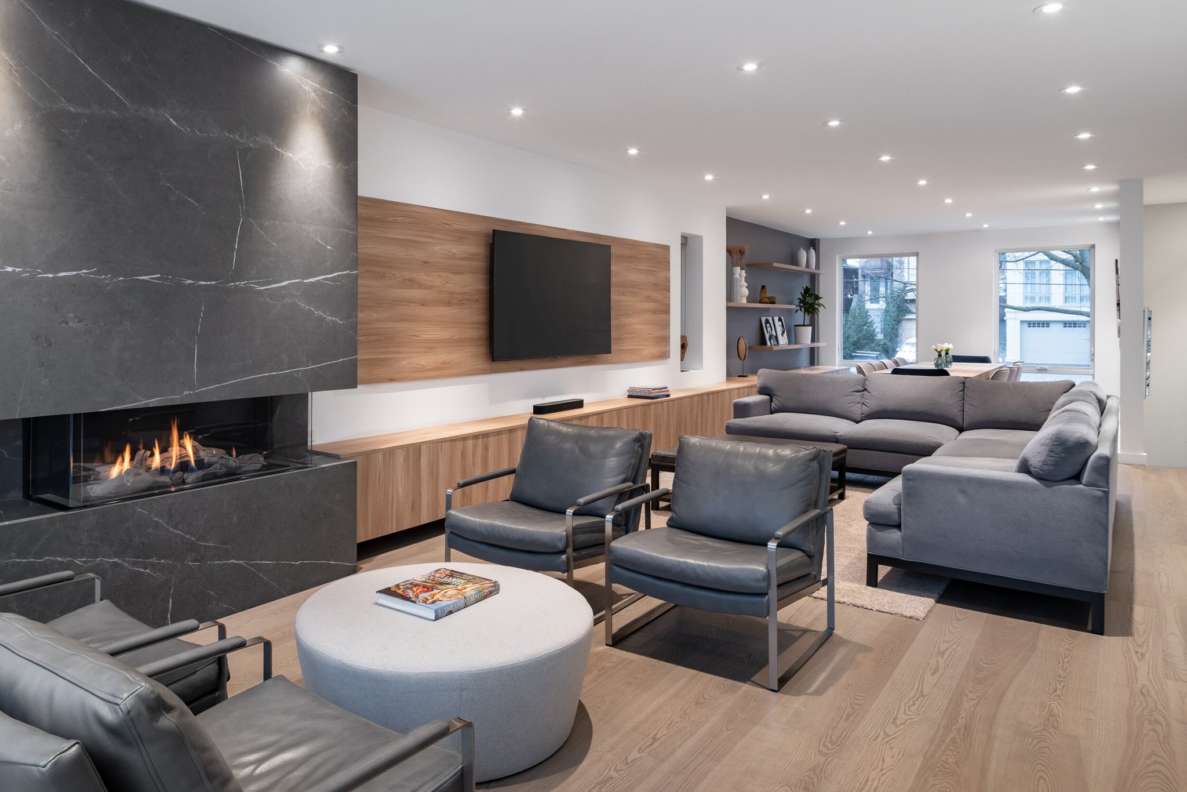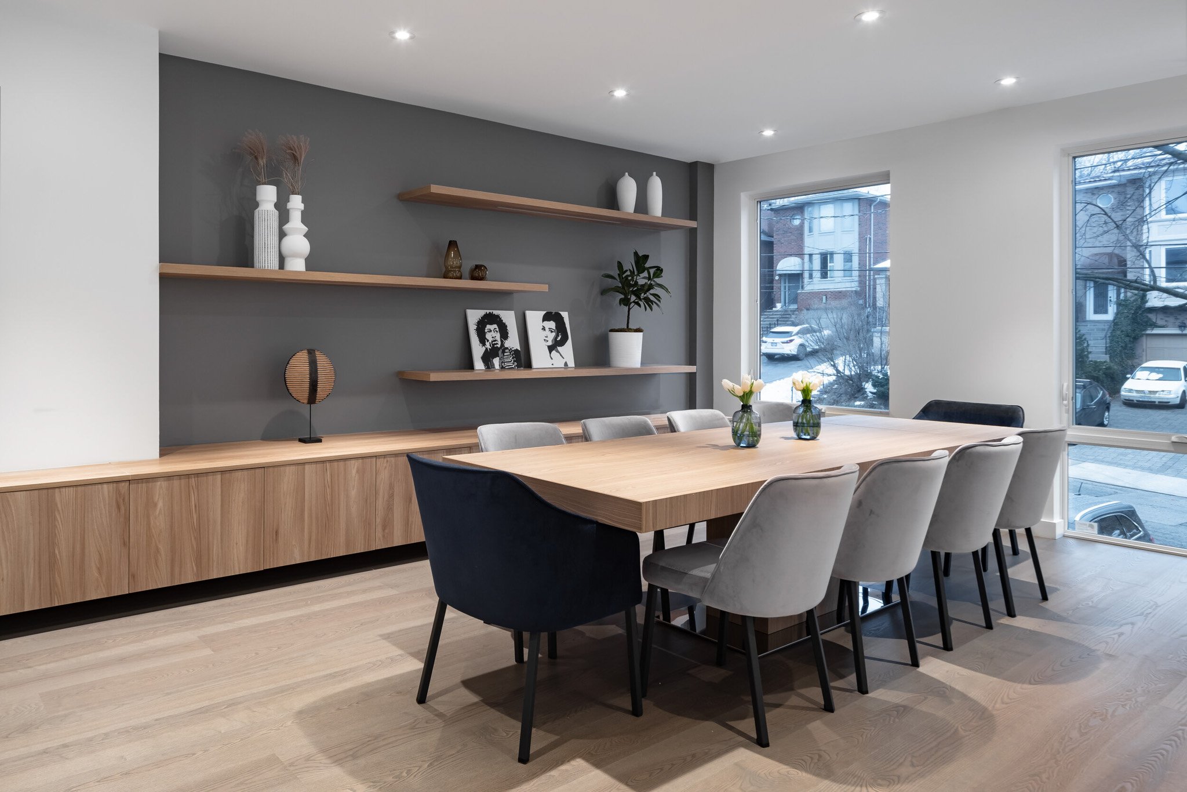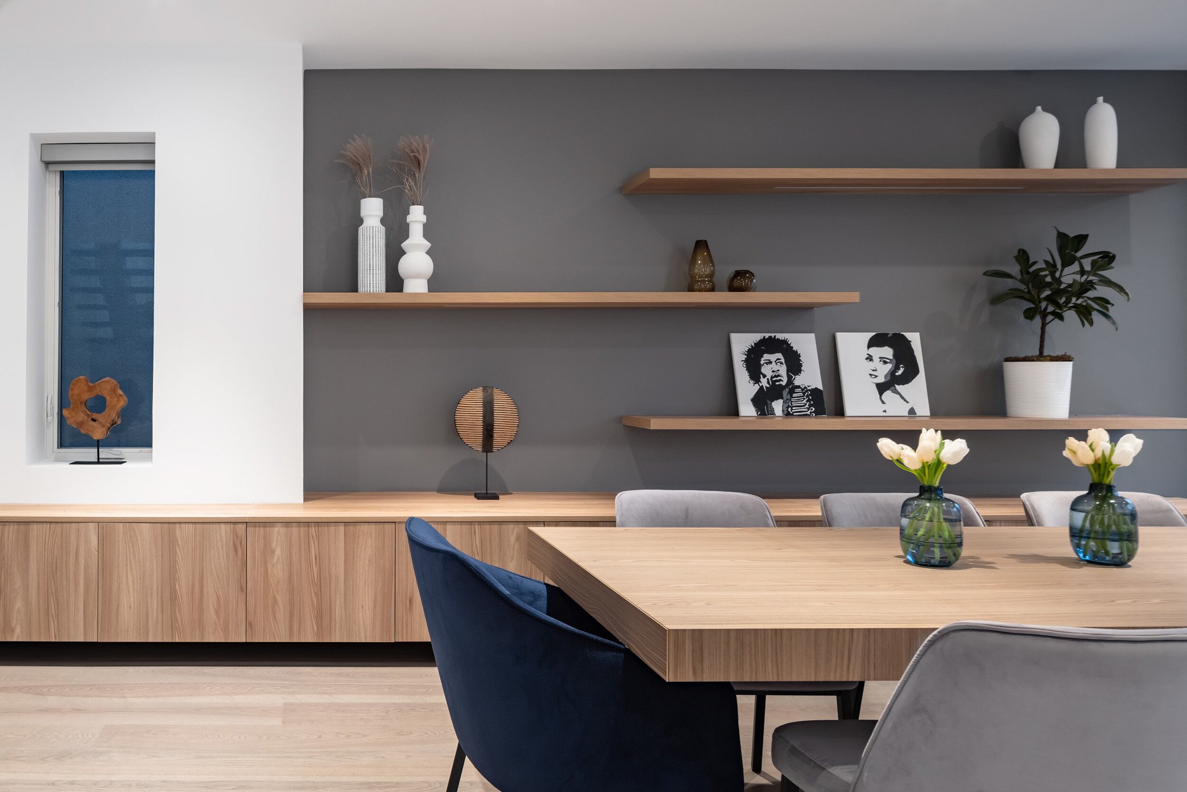
Eglinton - Westside Toronto Home Renovation
Project Details
The Problem
What started as a simple main floor renovation, morphed into one of our finest interior renovations! The clients had a builder lined up however at the last minute, ‘said builder’ decided to leave the owners without a renovator.
The scope of work was similar to a number of typical open concept renos we have completed throughout the years, except with a twist: the central staircase was to be the focal point of the renovation (or so we thought) along with a large open door/window system at the rear of the home.
Upon our site review, it was noted that some previous renovations were undertaken not up to standard. The house was segmented with no flow and the fabulously landscaped backyard that backed onto a park was blocked off.
The heating for this floor and the second floor was in partition walls as well as electrical and plumbing lines.
This along with some perfect changes along the way turned this main floor renovation into a home that will be modern, practical, durable, and comfortable for years to come
The Solution
We consulted with the engineer and determined that the structural design had to be altered as the foundation wall required more beefing up. Then we tackled the mechanical systems - heating, plumbing, electrical and central vacuum - by working with our sub-trades to reroute all of the ducts/plumbing/electrical/central vac to the second floor by building service cavity interior walls.
Thereafter, as we progressed we worked with the client to make the best decisions for them regarding budget as well as what could be phased or not phased.
In the end, fabulous decisions by the client to move the basement laundry to the second floor, rebuilding the basement bathroom, changing the main floor to basement stairs, revising, adding a barn door to separate the rec room from the rest of the house for noise abatement, new closet organizers throughout and finally changing the main floor front double doors to ‘floor to ceiling’ windows and a new airtight custom front door.
The resultants were transforming the dated, dark, no flow home into a light-filled open concept design with views to the front and back. The main to second-floor stairs system being an ash monobeam with glass railings was central but it was one of the many wow factors that this renovation provides the clients daily!
What The Client Had to Say:
“First Place turned the house we had been living in for 20 years into our dream home! Our house backs onto a tree-filled park so we didn't want to move.
This was a complicated job as it entailed removing structural walls to open up the main floor. Harvey and his team did a spectacular job. Part-way through the renovation, we decided to expand the scope to update the entire house in addition to the main floor.
First Place went above and beyond to work with us and our architect to make that happen. The result is a stunning contemporary home that features all glass in the back, bringing the nature of the park into our home.” ★★★★★
— Jennifer Z. & Russell L.










